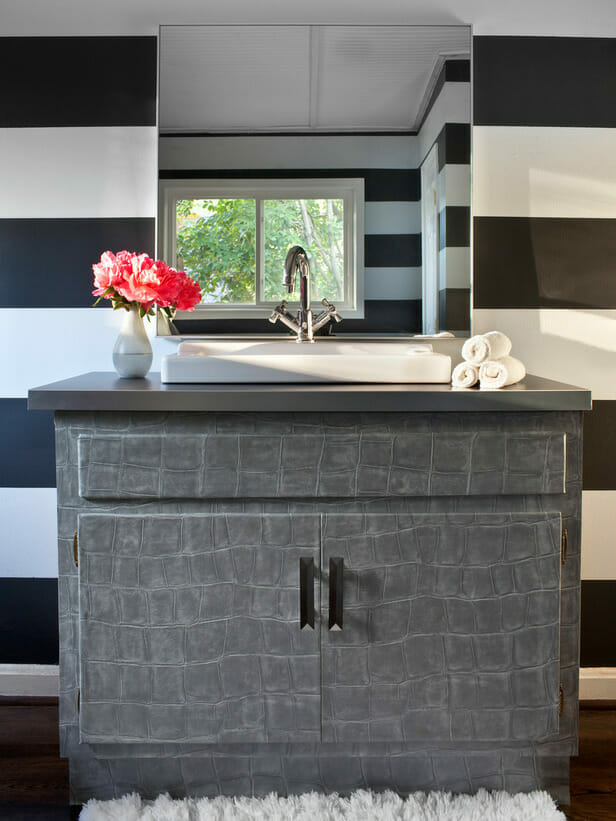A flea-market find is easily and inexpensively turned into a unique bathroom vanity. Tools and…
Designing Your Bathroom Around the Vanity

The vanity has evolved from an afterthought into the starting point for your entire bathroom's design. Here are some expert views on how today's vanities fit in.
By Rose Kennedy

Trying to figure out just how important a vanity is in today's bathroom design? Let the pictures tell you the story. One after another, photos of past Bath Design winners from the National Kitchen & Bath Association's annual Design Competition focus on the vanity: its sinks, counters and bases, front and center. It's clearly the bathroom's focal point and its primary design statement — oh yes, and sometimes the place to store the towels and toilet paper. The vanity is obviously a key, maybe the key, to a successful bathroom design.
But the same series of photos also makes it obvious that there is no "everybody's doing it" vanity design. There is a movement towards furniture-style vanities, and a couple of trends in the way vanities are being used in master baths and powder rooms. But the only constant is that designers are using all manner of vanities to put a creative stamp on a bath. As Tucson, Ariz. designer Lori Carroll puts it, "In bathroom design, the vanity is one place you can really change it up."
Here are some of the features that two award-winning designers are focusing on when they consider the vanity:
Daringly detailed. Designer Martha Gargano featured a hand-painted, glazed vanity with intricate carving as the focal point in her NKBA First Place-winning "Water Lily Masterpiece" in 2003. That traditional look and detail would still fit in with current vanity designs in her area, says Gargano, who designs for A Matter of Style in Cheshire, Conn. "Vanities still have lots of detail and hand-glazing here in New England, where you don't see a lot of contemporary design, even in the master bath. We're using the vanities that would have a place in a traditional or Tuscan bath design." Her clients have their needs met with custom-made vanities by Habersham French Country, or they sometimes buy an antique and have Gargano retrofit it for the bath with a stone top.
Feels like furniture. Elsewhere in the country, Gargano's detailed vanity would still be trendy because it has the "furniture look" proliferating in every style, price point and market. Along with the Habersham stuff, the range includes intricately carved and painted Old World looks like the Marquis Oval Chest from Cole & Co. and streamlined and slick styles with chrome legs and glass tops resembling nothing so much as desks from Atlantis, available in a plethora of styles from companies such as Luxaris Home & Spa's Dreamline.

Storage to the max. There's lots of leeway in the way designers are incorporating these trendy furniture-look pieces. "In the master bath, I'm using vanities to maximize storage, with different height elevations for the storage elements and different depths so it's not just a long landing space," says Tucson's Carroll, who describes her style as "clean and contemporary with eclectic accents."
In her more traditional style, Gargano's using full-size vanities in the master bath at client's request. "They want the vanity to take the place of a linen closet," she says.
Yours, mine, or maybe ours. Though the design of the actual vanity might vary considerably, a lot of couples are opting for "his and hers" combinations in the master bath. Sometimes that means one large vanity with two sinks, but more often lately couples are opting for two separate furniture-style vanities, like a set of two Timberlake Cabinet Company architecturally-detailed Sonoma maple four-drawer base cabinets flanking a pedestal sink.
"One thing that we're looking at more and more is husbands asking for a little taller master bath vanity," says Carroll. "When he's 6'6" and she's 5'5" I could tweak his vanity all the way up to like 37 inches. That's much more convenient for a tall person than the traditional 34-35 inches."
Carroll says she uses a center element in between the varying heights so the discrepancy isn't as noticeable. "I might create a makeup area or maybe a taller vanity with drawers and doors or a combo of the two."

Petite bases in the powder room. In the powder room and first-floor baths, designers are seldom asked to provide storage capacity, which may explain why pedestal sinks are increasingly edging vanities out altogether, even though there are plenty of smaller furniture-look vanities available, like Signature Hardware's Nantucket Cottage Vanity, which has a cabinet that's just 25" wide.
"I'm doing a lot of trough sinks in the powder room with metal, concrete or glass counters and custom elements like a metal pedestal or something freeform that's different, almost art," says Tucson-based Carroll. "You couldn't use the metal counters in the master bath, they're not as durable as stone, but it's more for show in the powder room, more for looks."
Carroll designs quite a few of her one-of-a-kind vanities, working with metal custom cabinet companies in the area. The powder room design that landed her a Best Bath Design First Place from the NKBA in 2005 includes a bowl sink on a round metal disk atop a free-form metal base that has more in common with fine sculpture than a storage cabinet. Not the most traditional interpretation, but a vanity nonetheless.
(Source:HGTV)
Lock In Your $1500 Savings. Schedule Today.
Find A Location Near You













